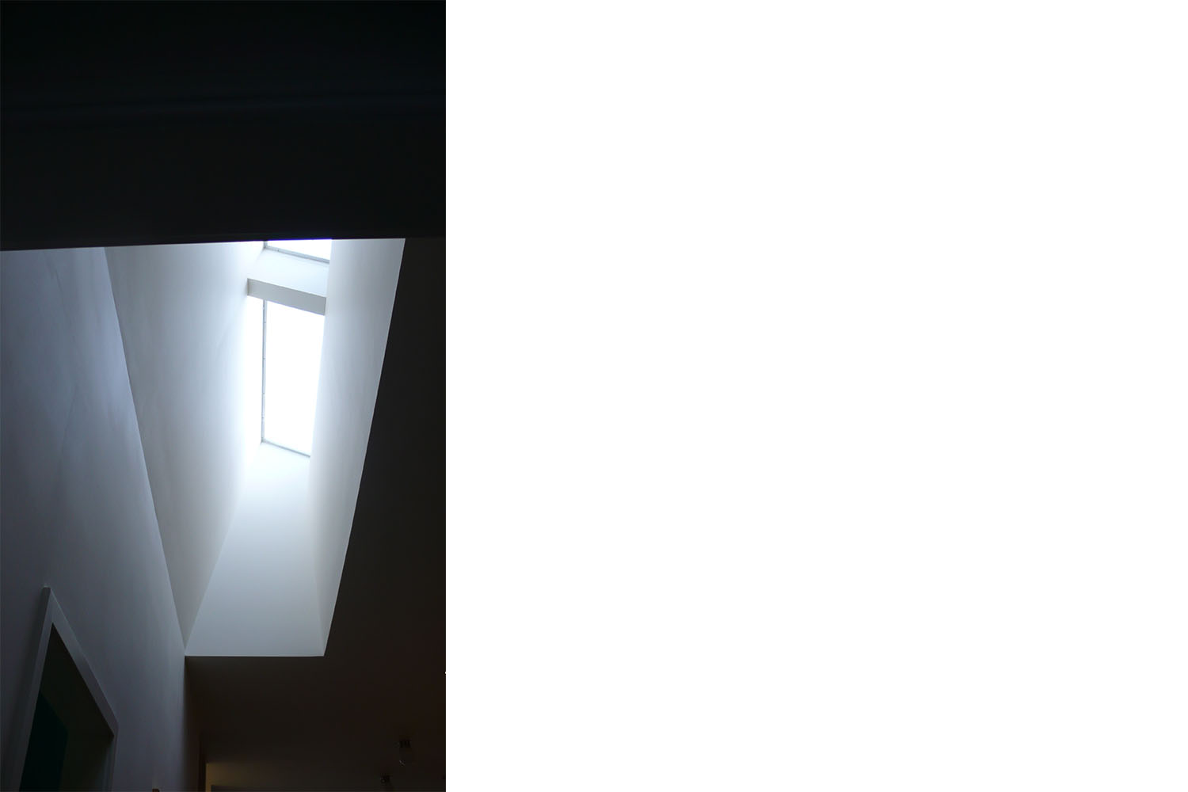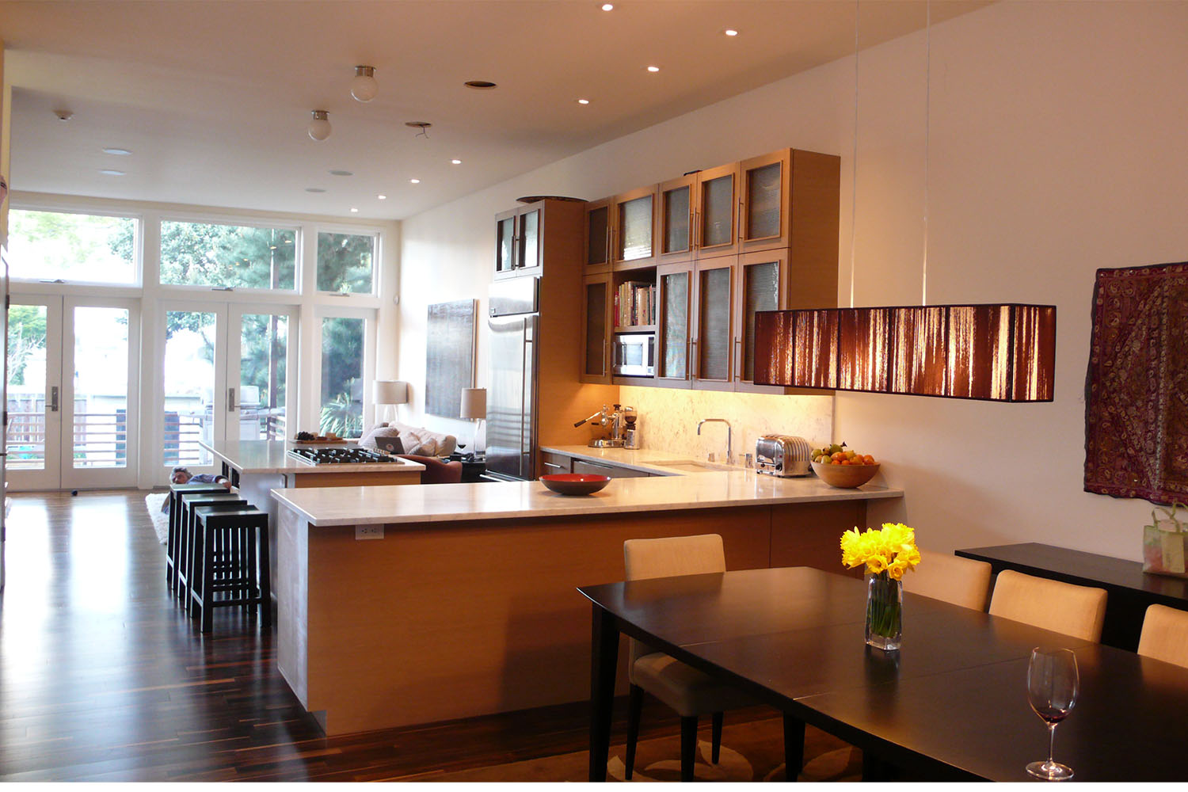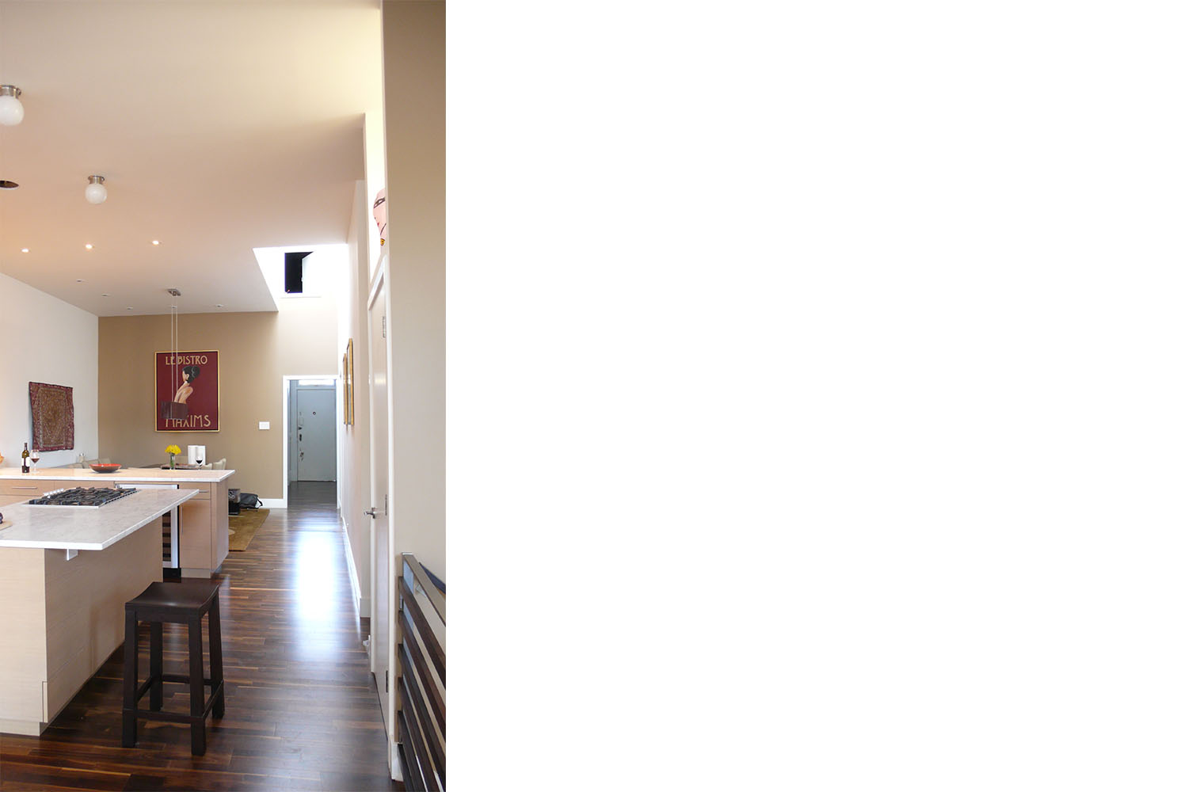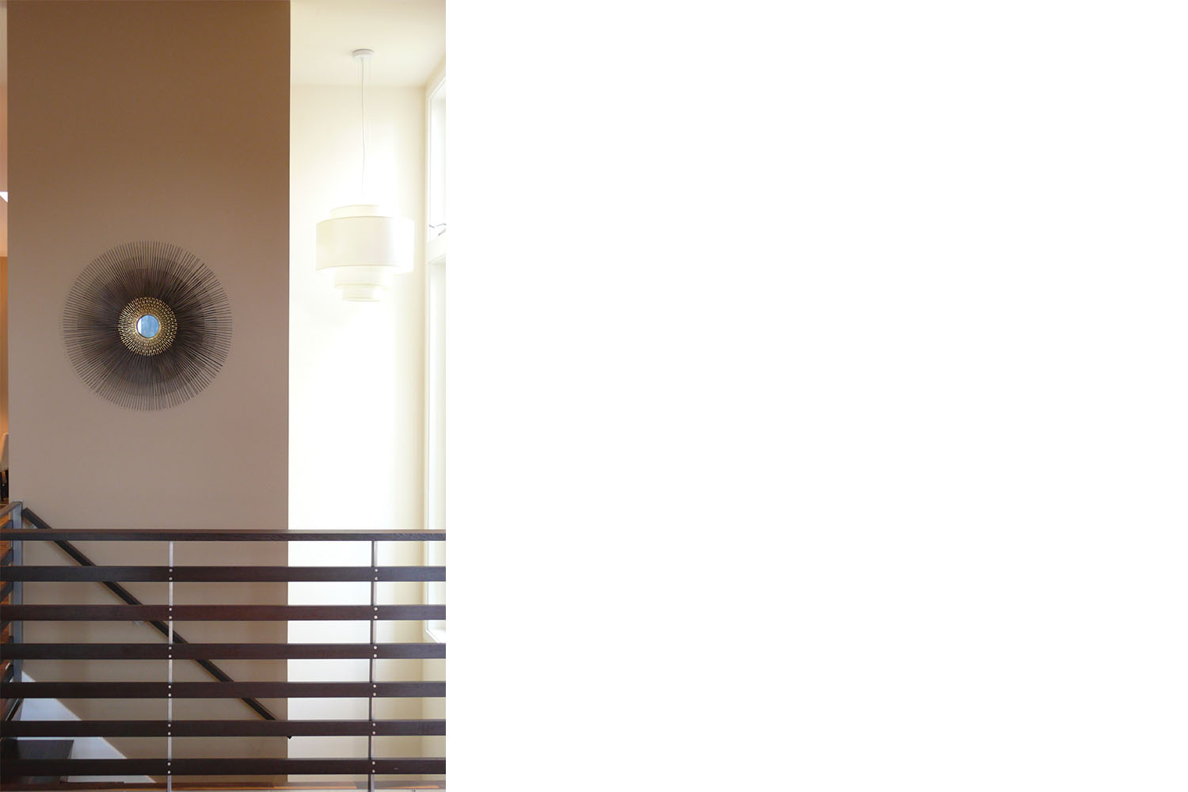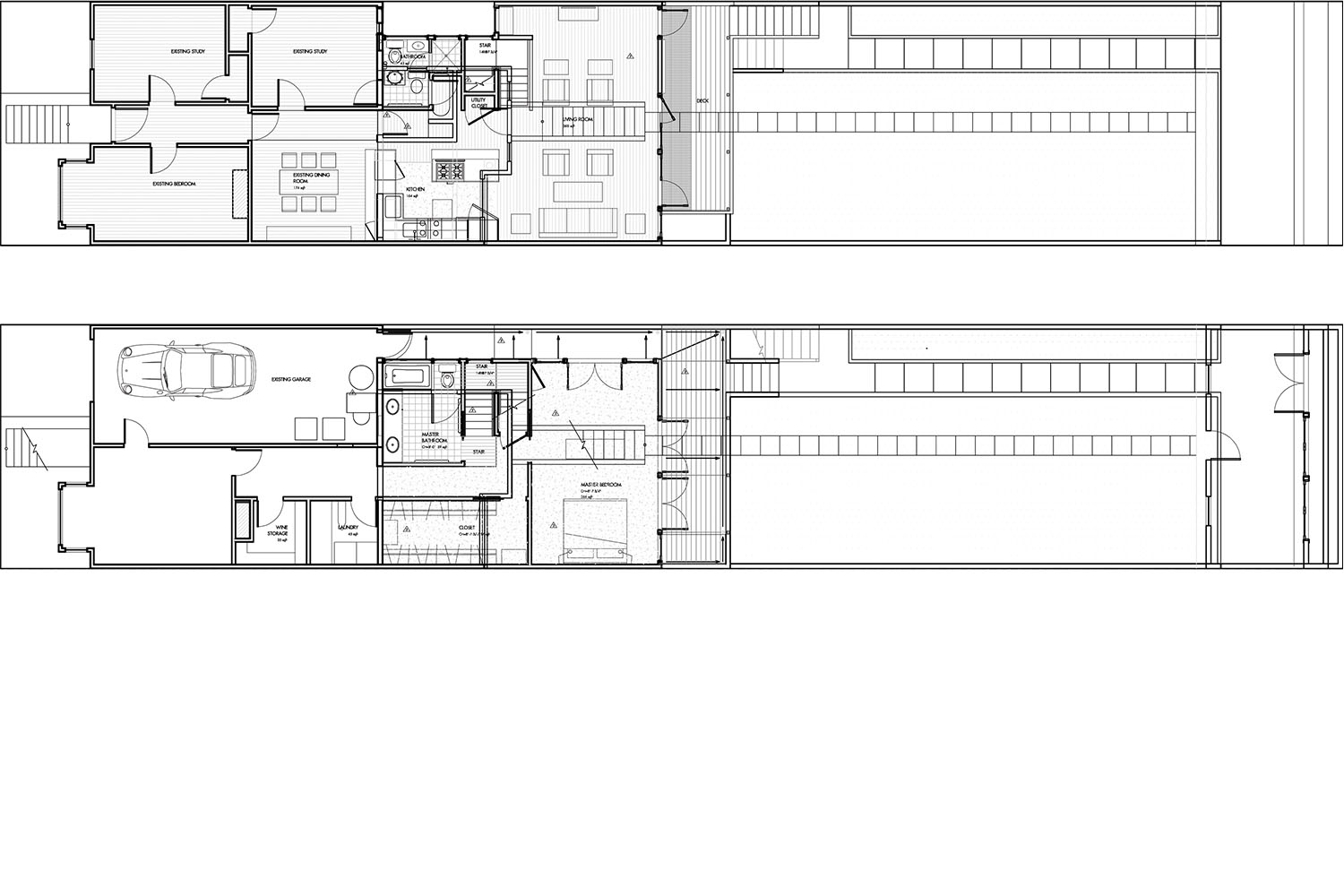This project involves an addition to a Victorian house originally built in 1898. We removed a hastily constructed addition, built in the 1990s, leaving the original 800 sq residence. We are in the process of constructing a new 2 story 1800 sq ft area, which will include a Kitchen , bath, living, and deck area on the upper level, and a master suite on the lower level. The challenge is to restore the original historic building, and to add a new seamless modern addition, without making the other seem out of place.
