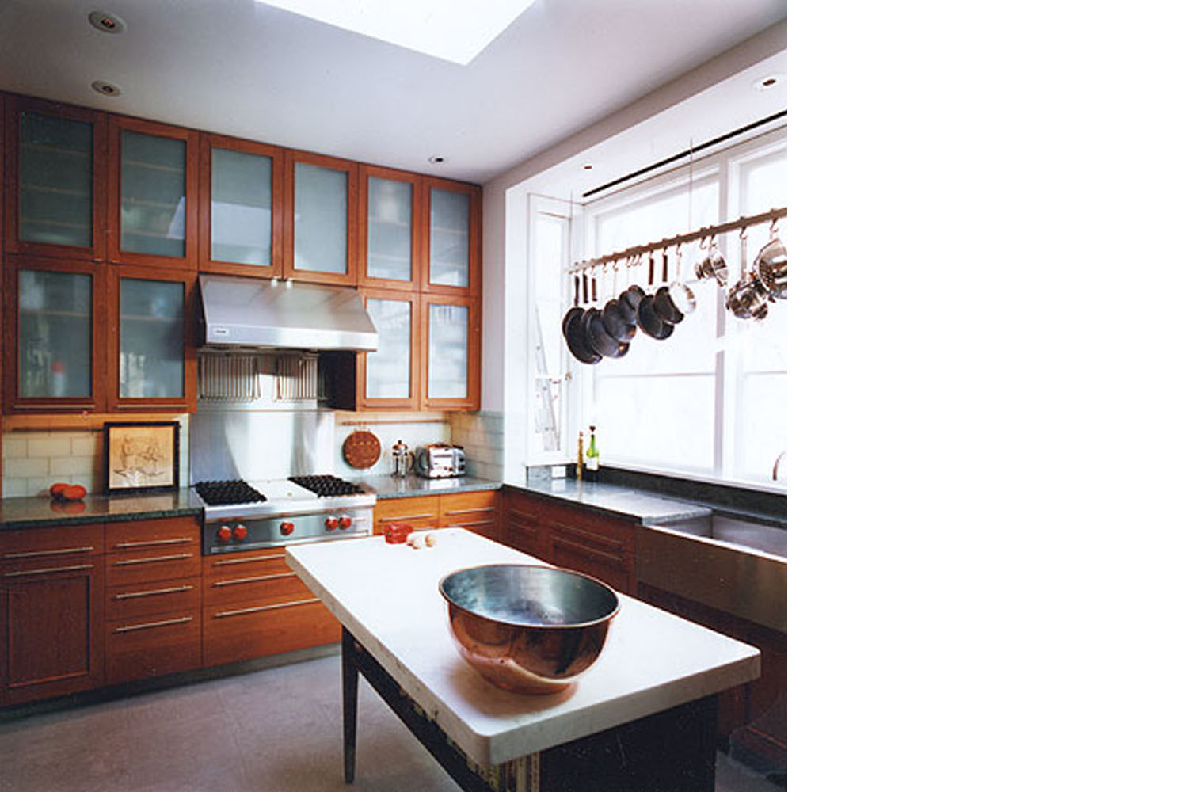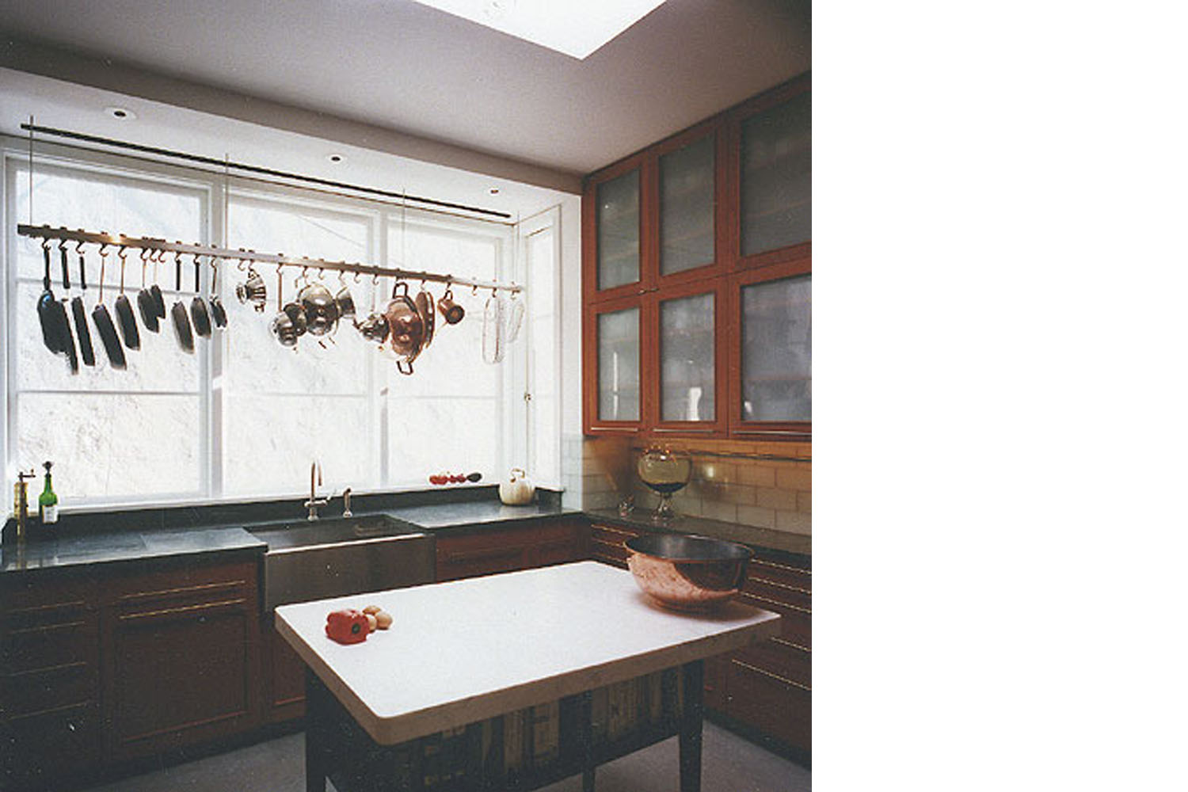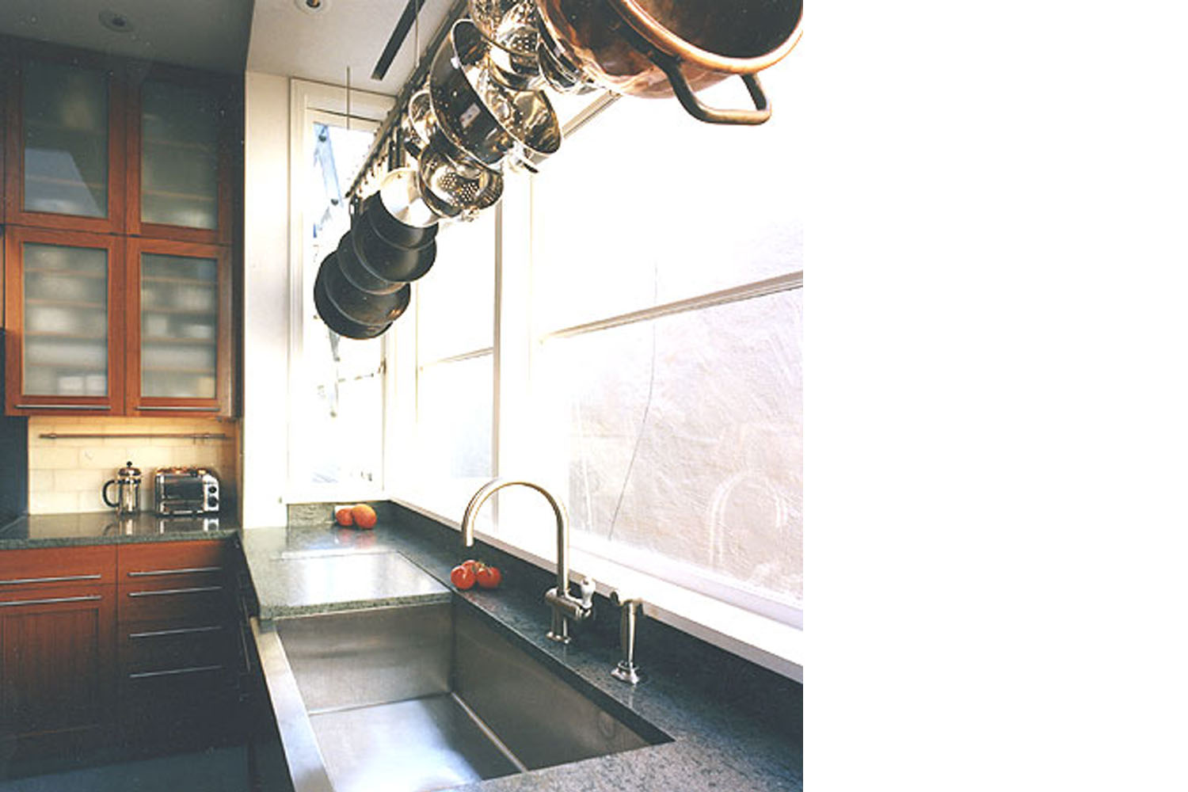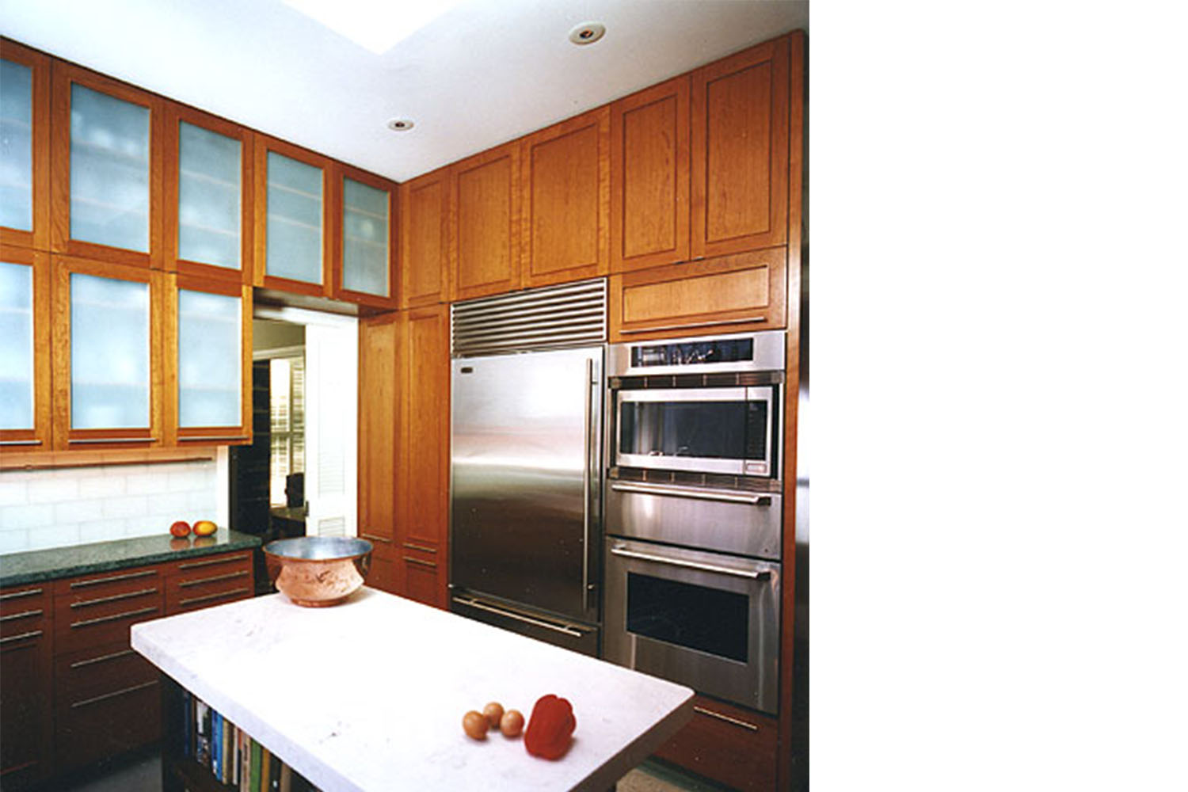This project was a kitchen and bath remodel Kitchen and Bathroom Remodel in a house Built in the 1930’s.We raised the ceiling height in the kitchen and pushed the exterior wall out to extend the width of the narrow room, to create a open space that would fit an island for food preparation space. This project required careful attention to detail, given it size and requirements for spatial organization. Simple but elegant materials extend across all of the surfaces in the kitchen, from the marble counter tops, to the millwork, glass, and the stone flooring.
Photo Credits: Hope Mitnick




