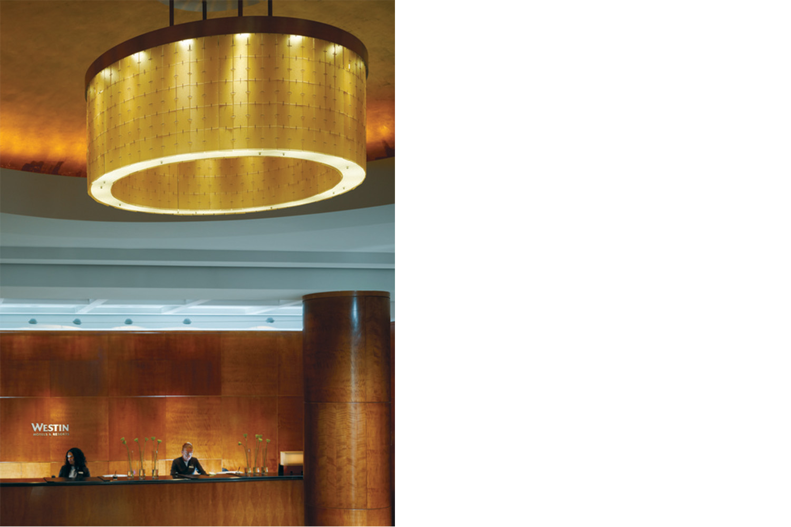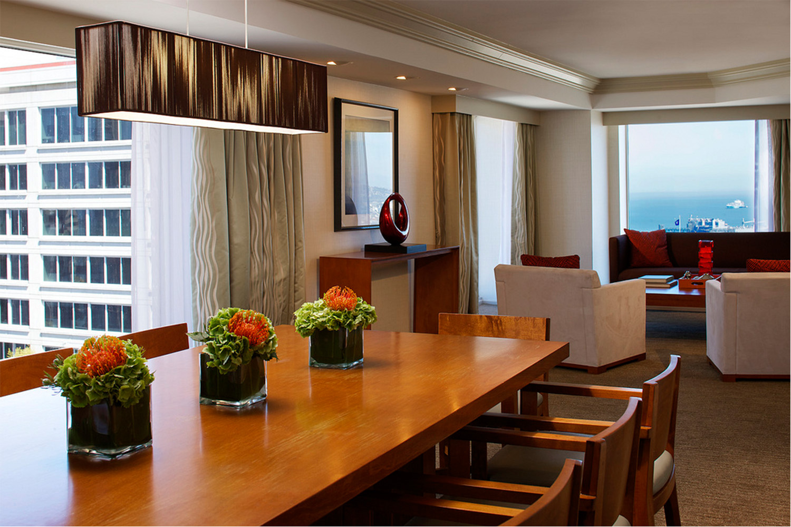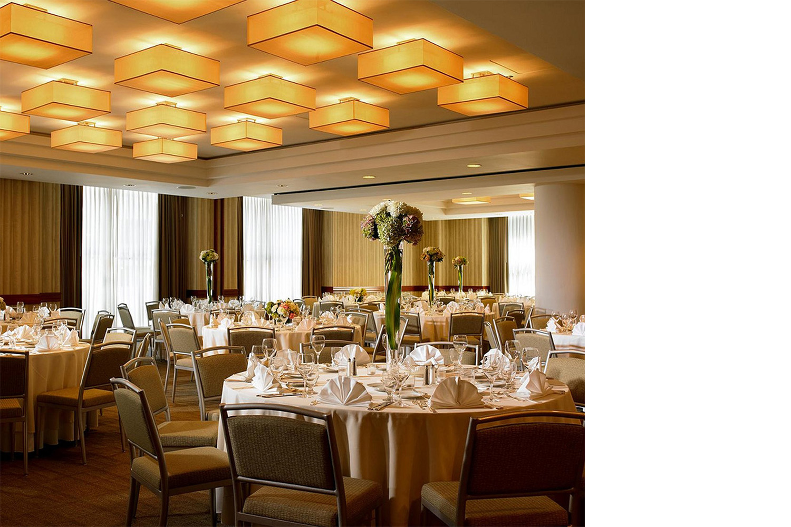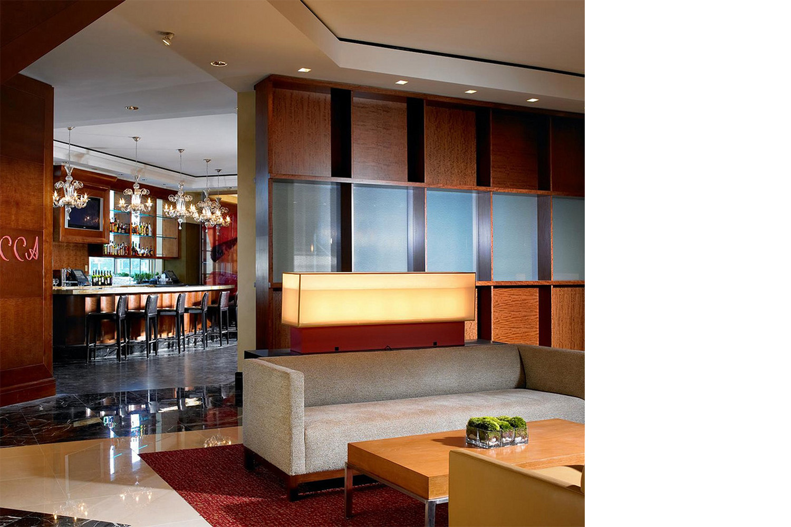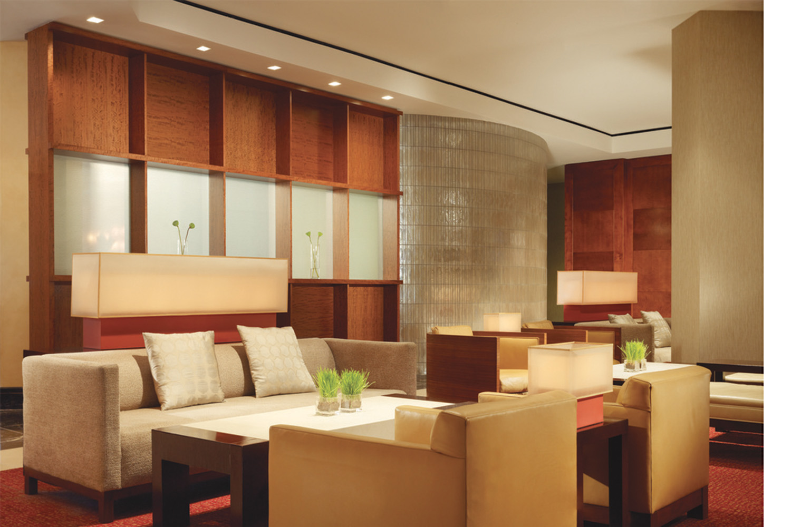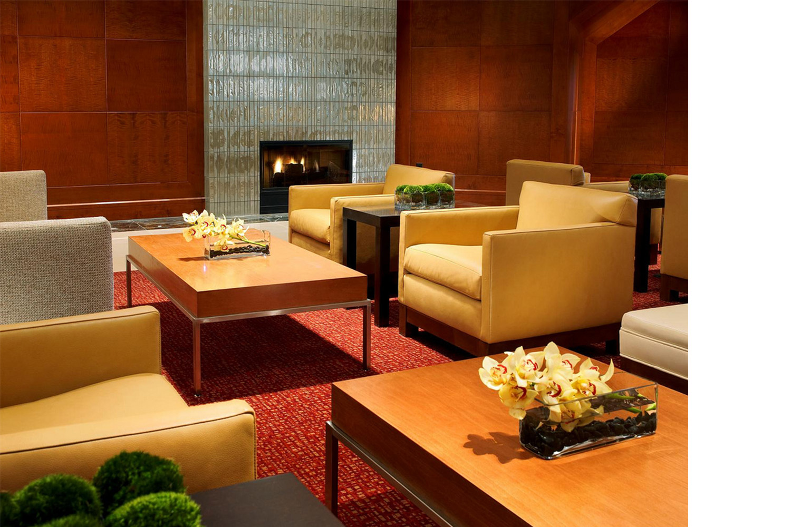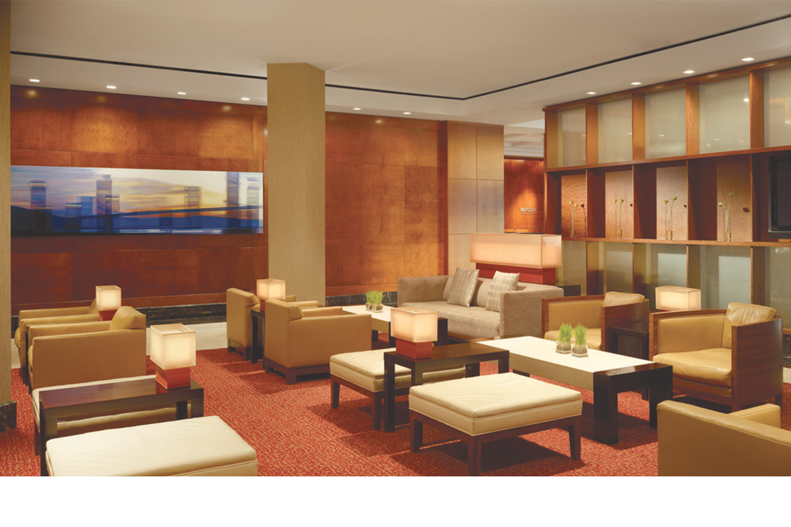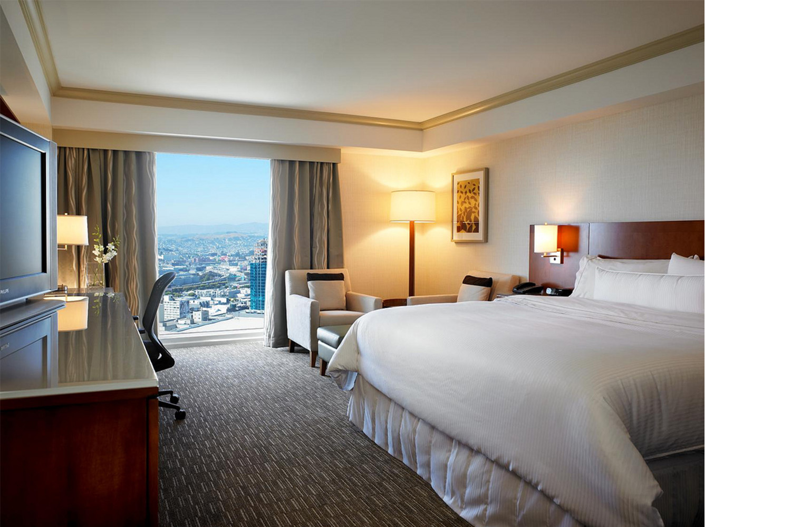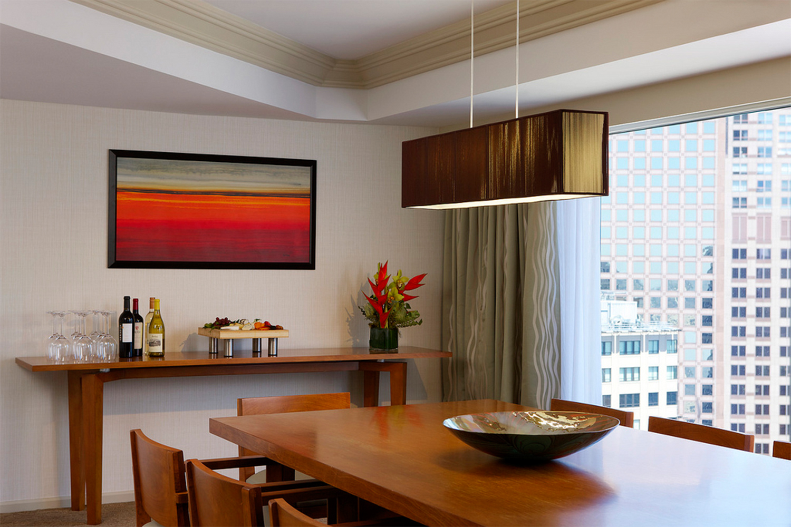The extensive renovation of the hotel encompassed all 676 guest rooms and suites, fitness center, lobby, lobby lounge and entryway. The renovation included an additional 3,000 square feet of meeting and event space to the hotel’s already extensive facilities. The existing hotel was a theatrical French theme, We chose to simplify the concept, introducing warm modernism.
Briggs MacDonald, Principal | Alamosa Design Associates | Photography: Cesar Rubio

