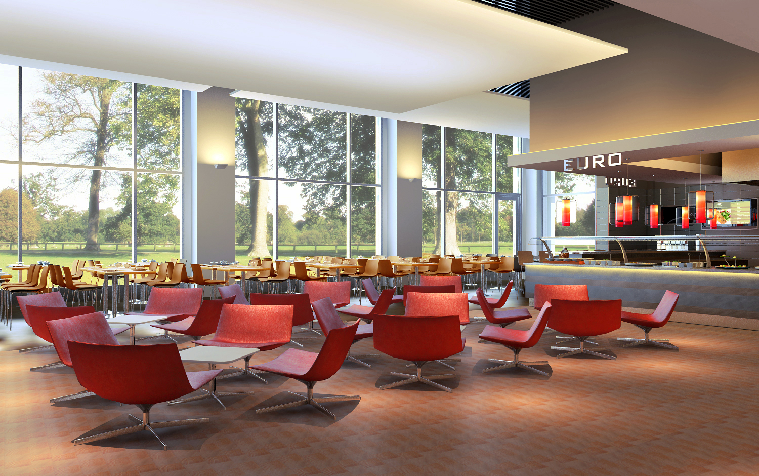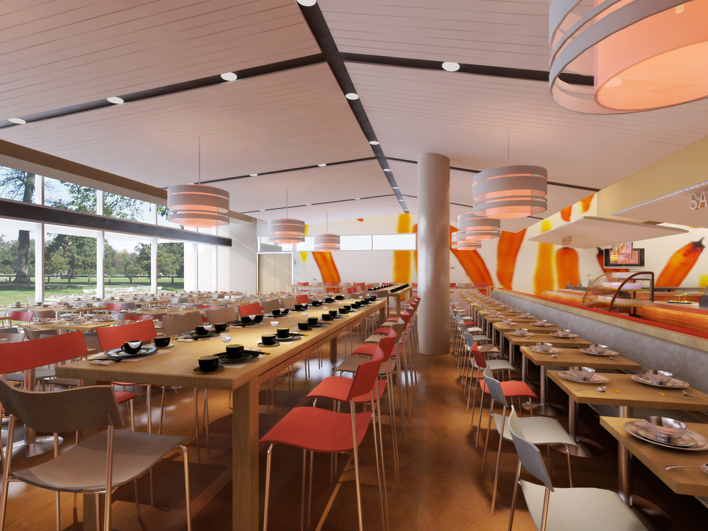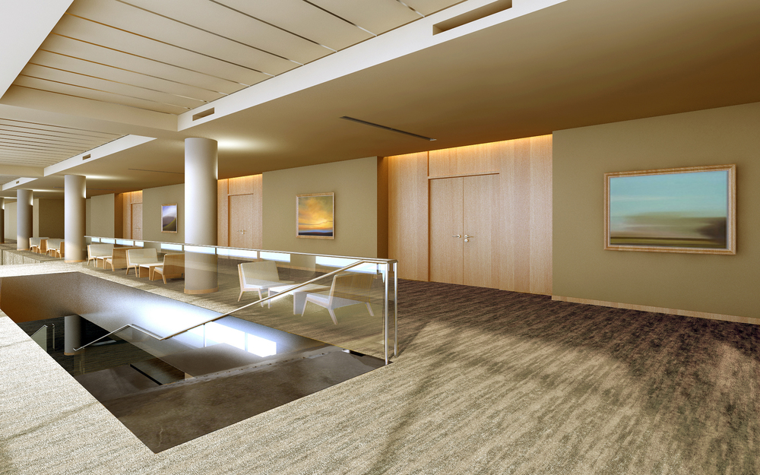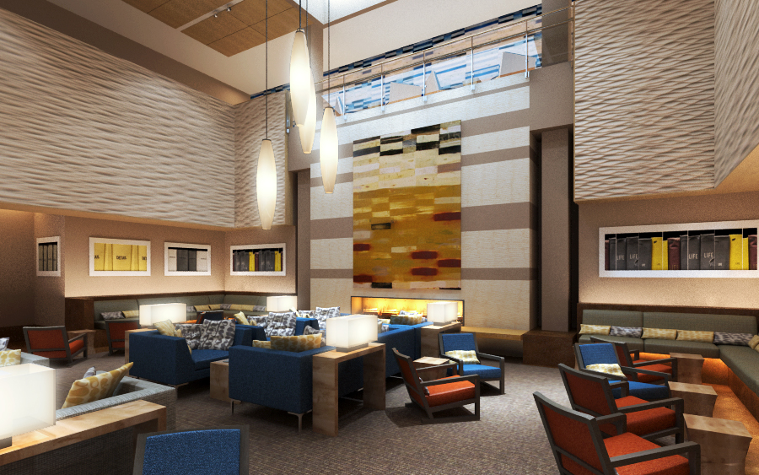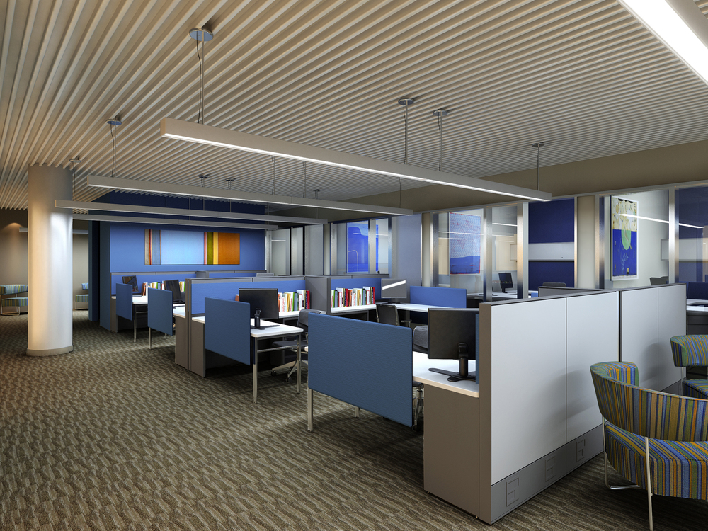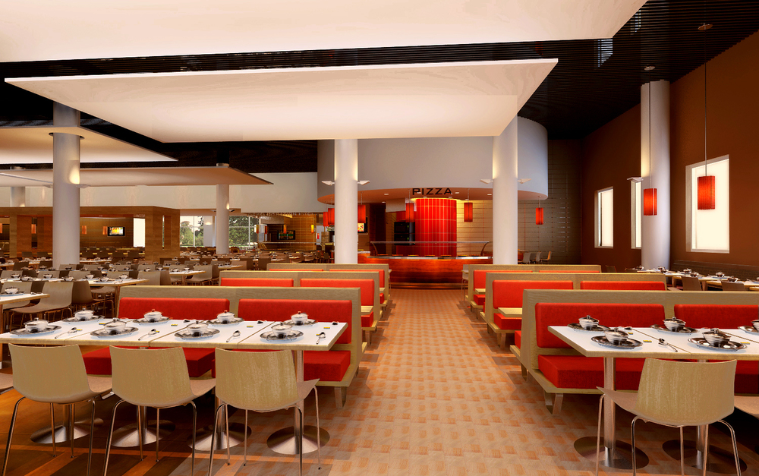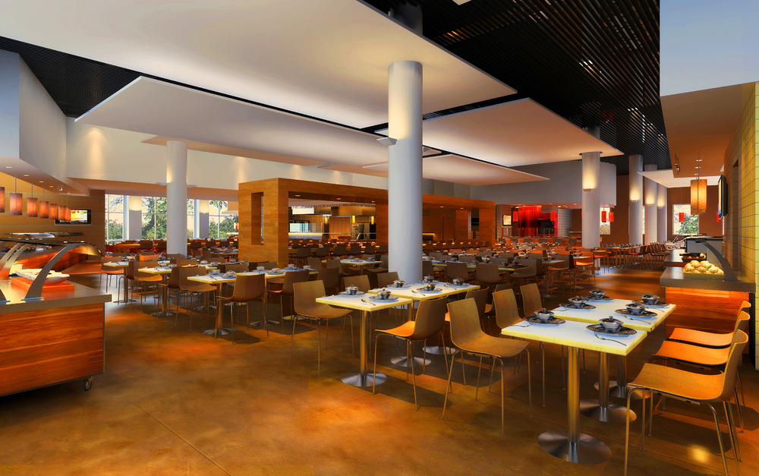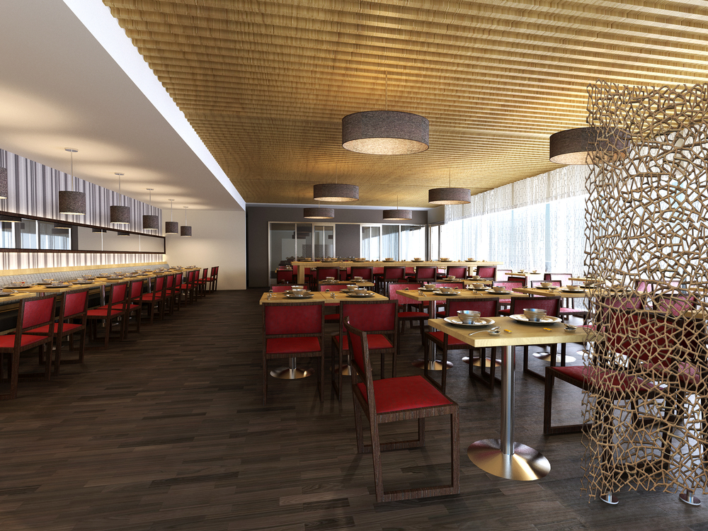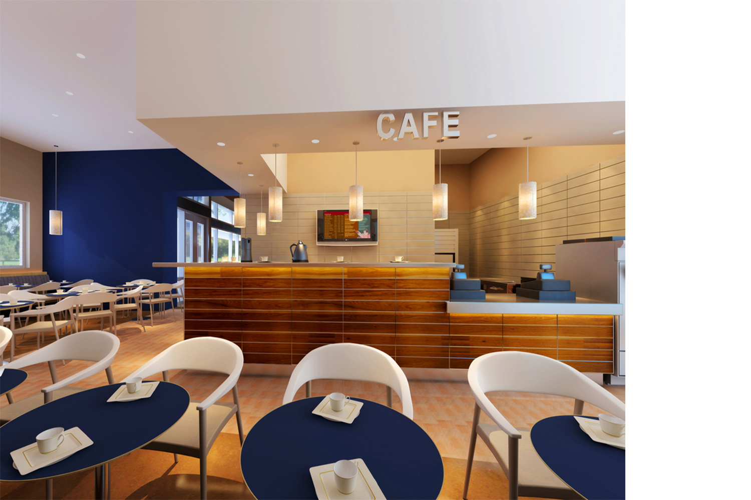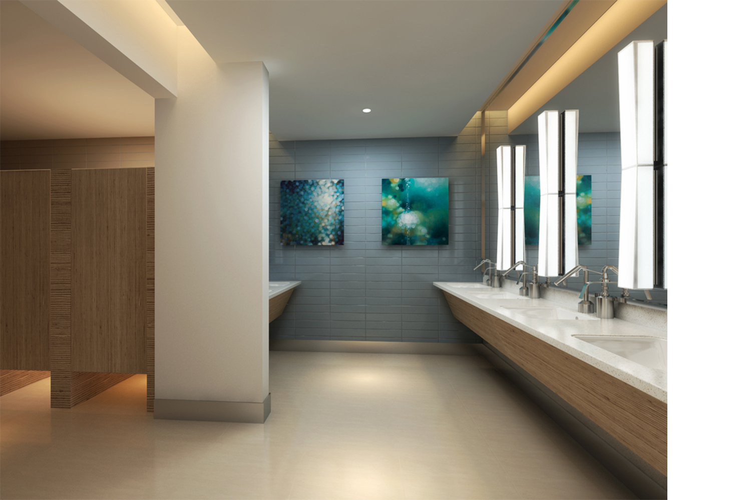This project involves the development of the interiors of a new 137,500 square foot student union building with Hornburger Wurstell Architects, the building Architect. The project scope includes numerous restaurants, a pub, public gathering spaces, and offices. The University requested an urban feel to their rural campus and required durable, simple finishes. This project will be completed in August, 2013.
Briggs MacDonald, Principal | Alamosa Design Associates | Hornberger Worstell Architects

